
THE SPECIALIST CONTRACTOR IN LAND & MARINE PILING, CIVIL ENGINEERING
AND MARINE STRUCTURE, JETTY AND HARBOUR CONSTRUCTION
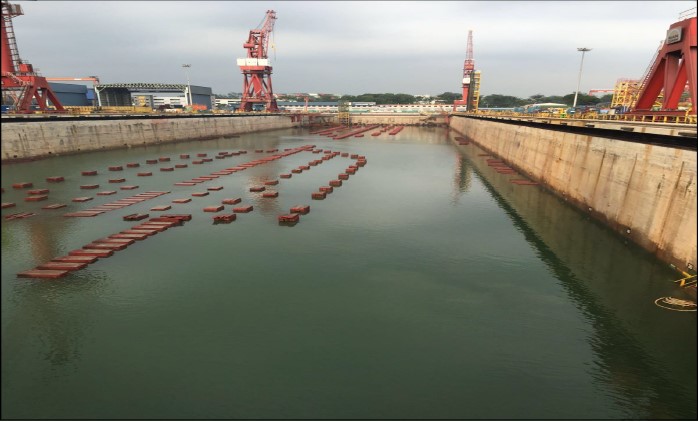
Widening and Extension of Raffle Dry Dock
Original Raffle Dry dock located in Keppel ship yard was 355 meters long by 62 meters wide with 170 meters pier and a mooring dolphin on its west side. The project scope of works includes widening of the existing dock east and west cope structure by one meter on each sides, and extend the dock by 45 meters. The completed new raffle dry dock is 400 meters long by 64 meters wide.
Dock widening construction
The dock east and west existing pipe gallery was completely demolished including hauling in beam and support.
The existing electrical tunnel with its walls, roof & floor were demolished. New pipe galley was formed for both sides of 355 meters cope. Existing counterfort wall demolished to form new electrical tunnel. Deck slab demolished and reformed one meter backwards.
Dock extension construction
Demolished existing dock head structures, installed diagram wall panels. Fixed and casted primary outline of capping beam. Installed ground anchors and pre-stressed. Removed 35,000 m3 existing ground soil, lowered down the ground level by 12 meters. Installed sub-floor drainage system and casted the new dock floor and connected to existing dock floor.
Dock entrance construction
Dock entrance demolished by using diamond wire saw cutting machine. One meter existing cope structure cut back and a new reinforcement cope surface was formed for both sides. The lower dock entrance structure was demolished by underwater wire saw cutting machine and underwater coring.
Two steel limpet dams fixed to the existing dock east and west entrance. The limpet dam fully contacts to the existing cope surface. Pump waters out from the limpet dam and form a fully dry condition. The remaining dock entrance RC cope surface, stainless steel meeting face system and new gate trunnion guide structure work were completed inside limpet dam. Removed limpet dams after completion and step in new dock gate.
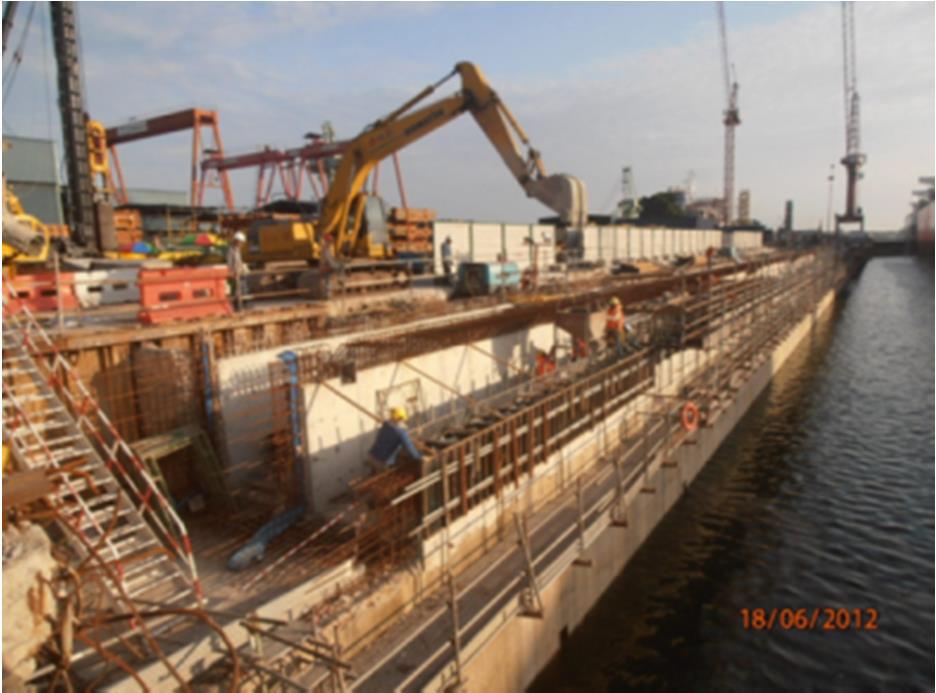 |
| Dock east cope structure under construction |
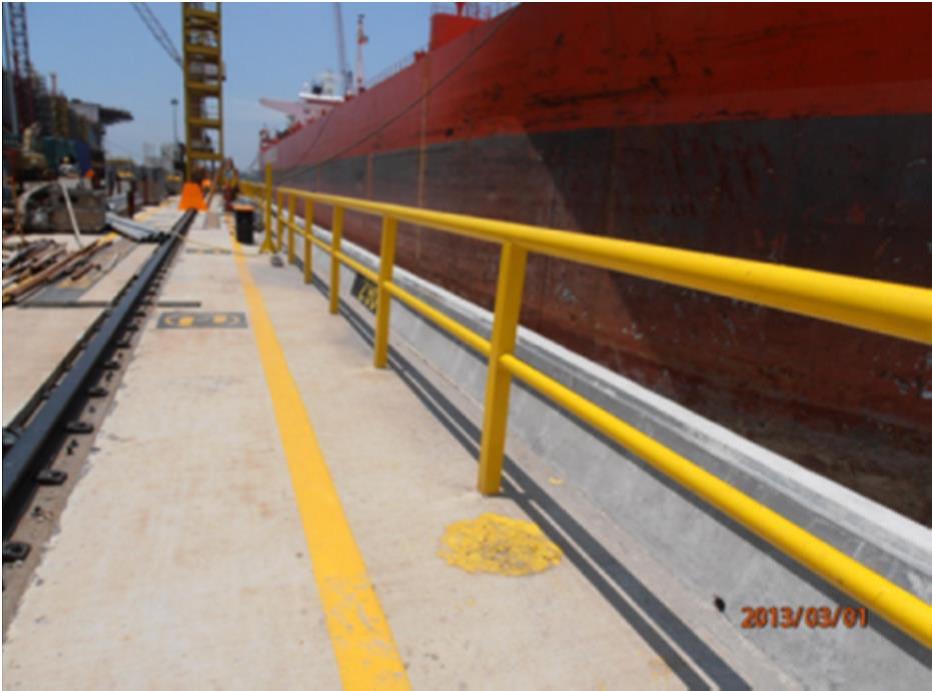 |
| Completed dock west cope structure |
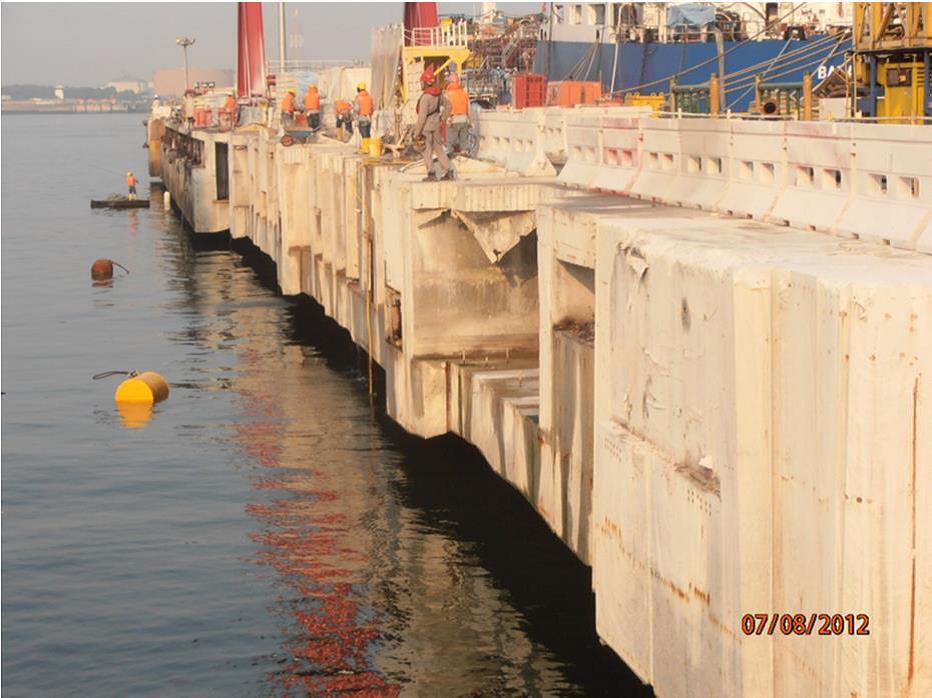 |
| Wire saw cutting works for dock west pier |
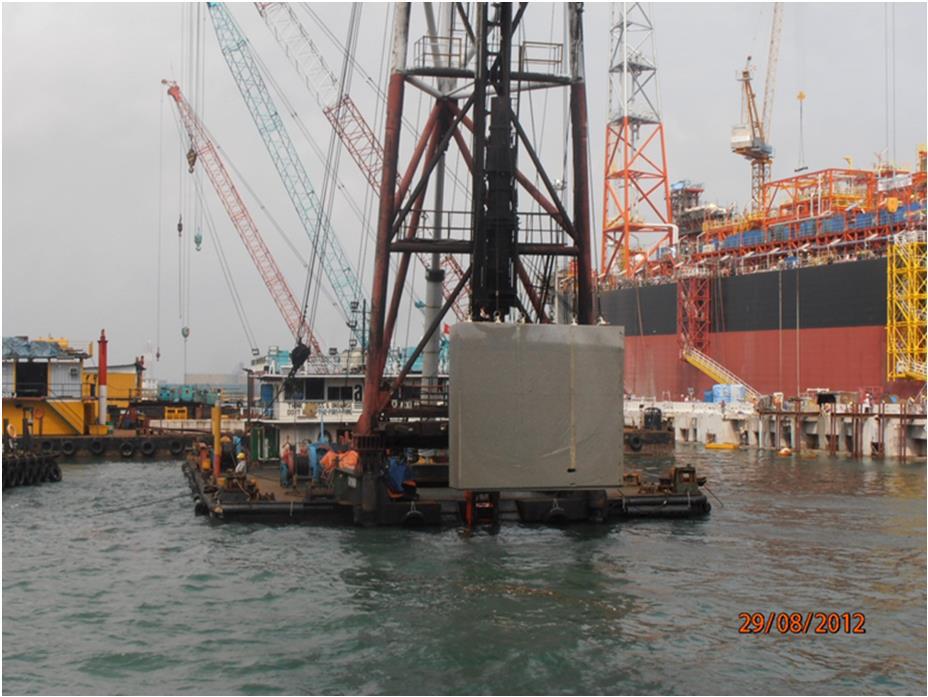 |
| Lifting of cut concrete blocks |
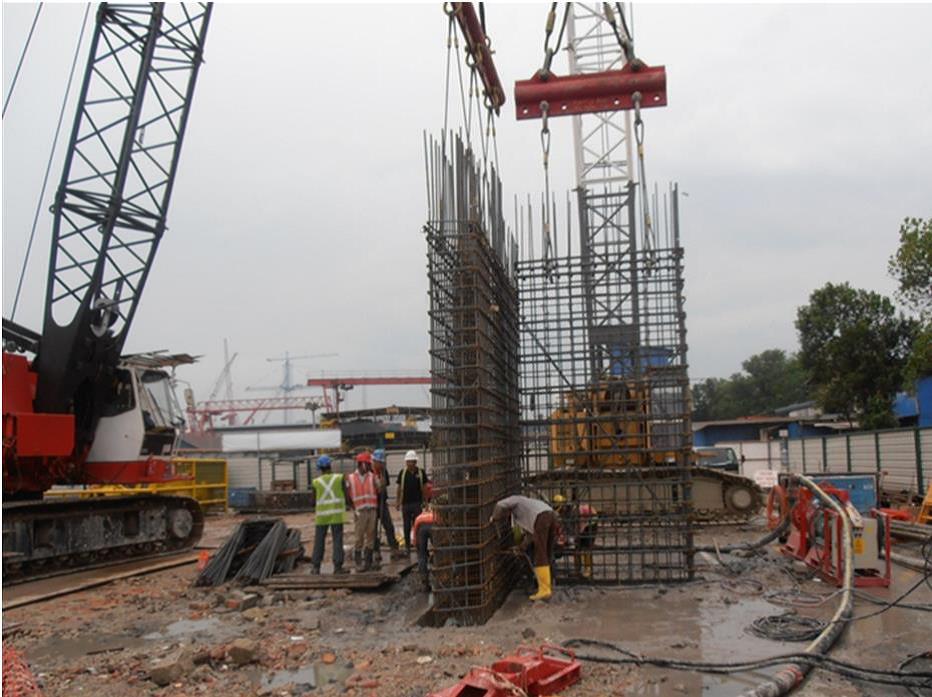 |
| Installation of Diagram wall |
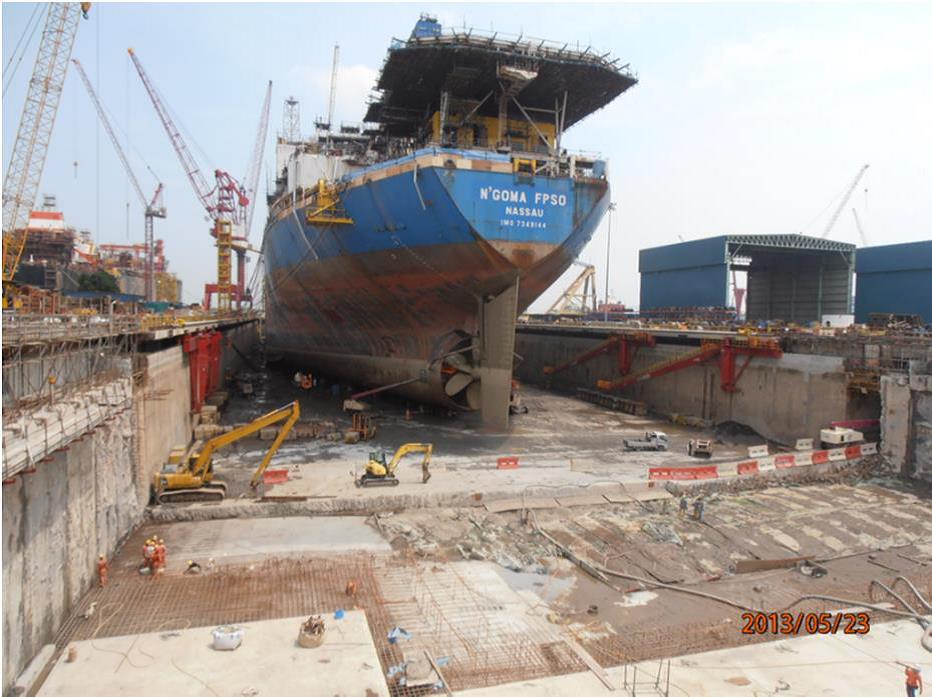 |
| Dock extension — new dock floor |
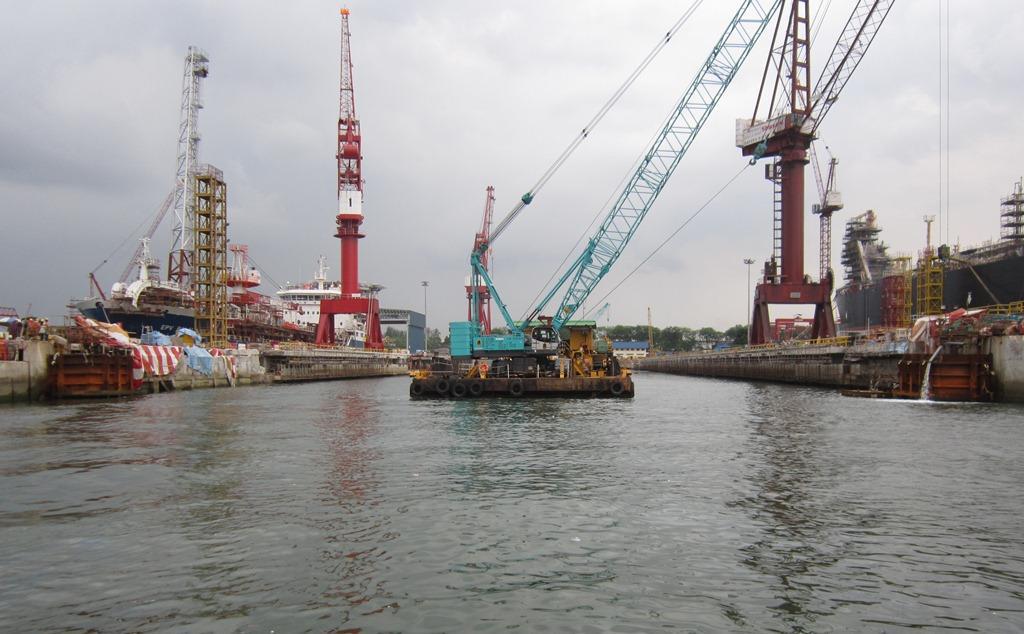 |
| Limpet dam installed at both sides of deck entrance, ongoing construction works inside Limpet dam with dock flooded condition |
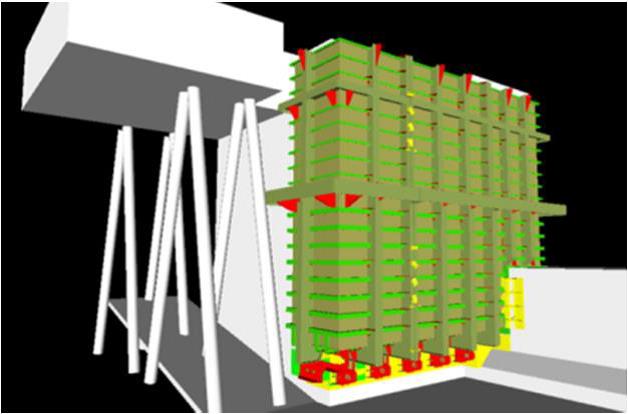 |
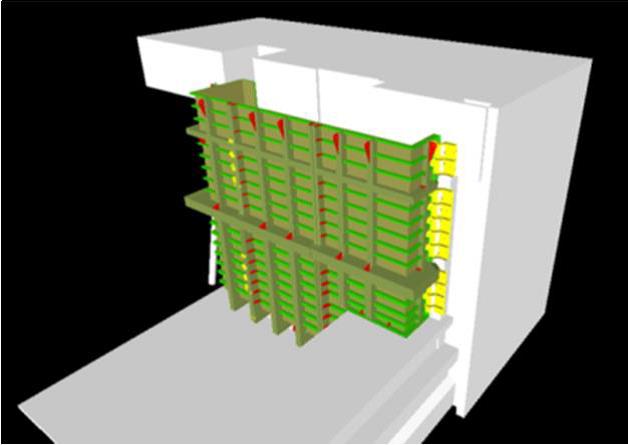 |
| Limpet dam 3D model |
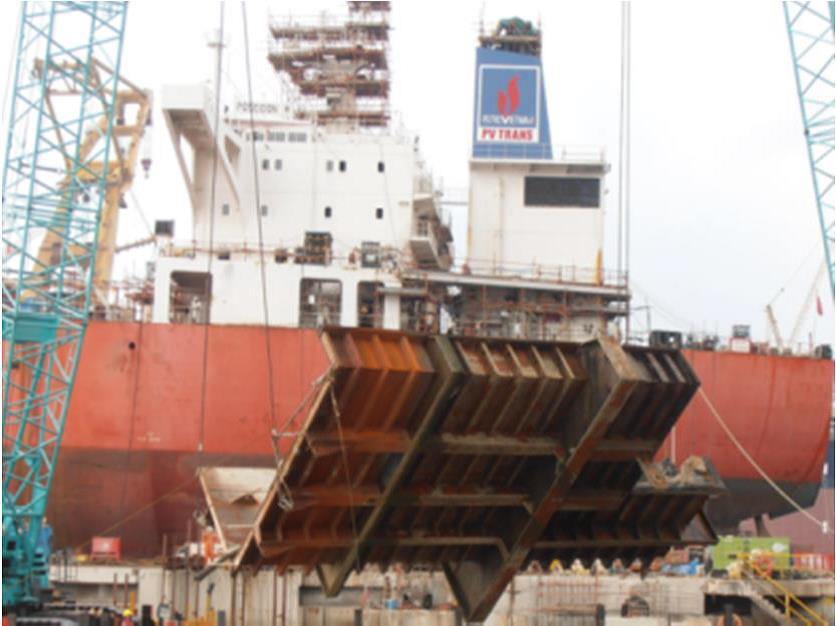 |
| Limpet dam lifting |
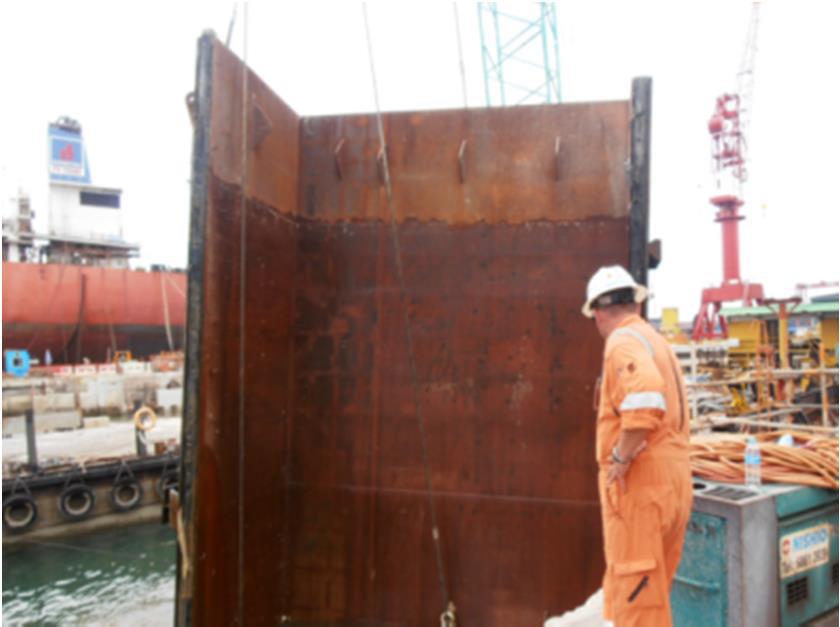 |
| Limpet dam installation |
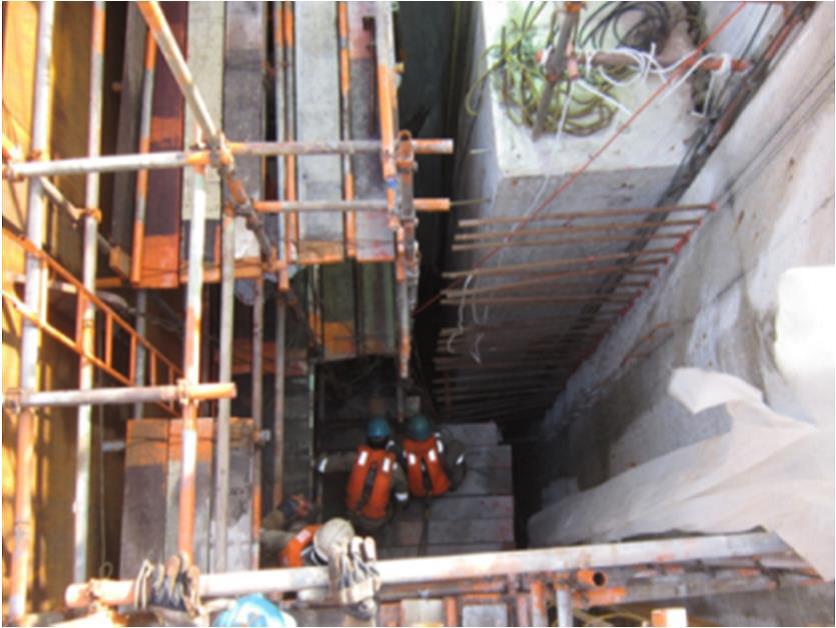 |
| Construction works inside Limpet dam |
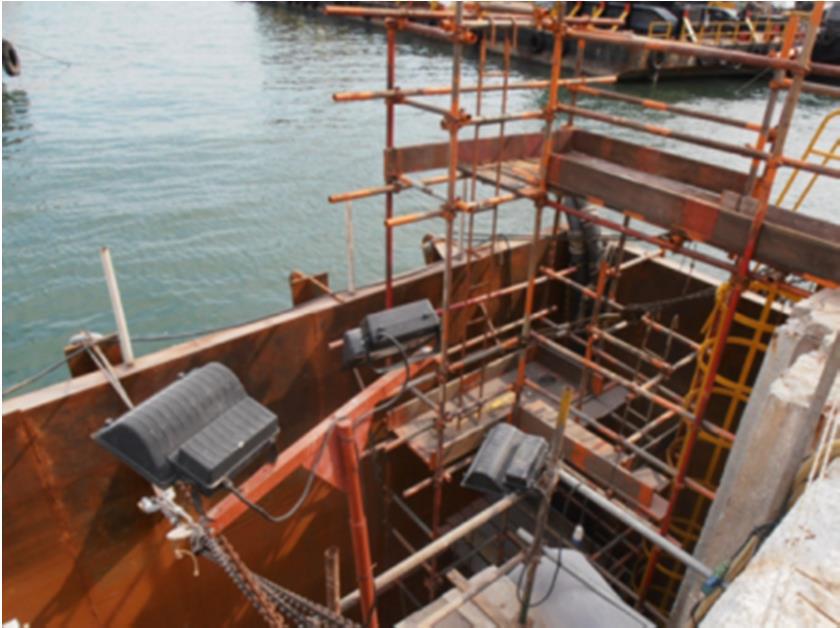 |
| Limpet dam installation completed |