
Singapore, 20 January 2026
THE SPECIALIST CONTRACTOR IN LAND & MARINE PILING, CIVIL ENGINEERING
AND MARINE STRUCTURE, JETTY AND HARBOUR CONSTRUCTION
THE SPECIALIST CONTRACTOR IN LAND & MARINE PILING, CIVIL ENGINEERING
AND MARINE STRUCTURE, JETTY AND HARBOUR CONSTRUCTION
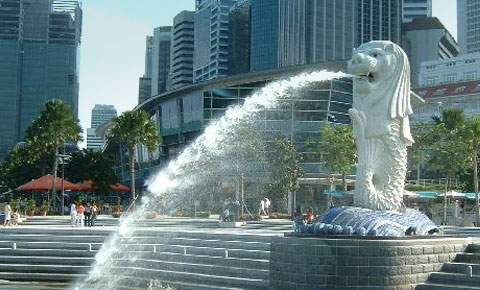
Design Development and Construction of the New Merlion Pier/Park, Marina Bay.
Completed on September 2002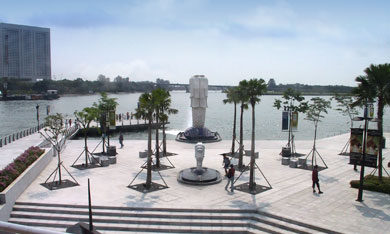
The Design and Build Project covered the relocation of the Merlion and the Cub to a newly reclaimed park adjoining the One Fullerton Promenade.
The new park was seamlessly extended from the existing promenade. The safe handling of the national icon, site limitations, existing structures and the refined end-product necessitated several engineering feats.
| The Scope |
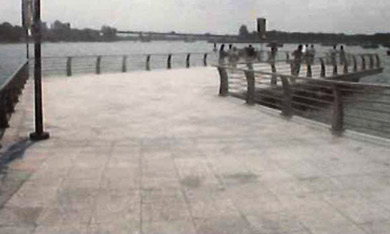 |
| Precast deck comprising of a 70.4m x 6m deck leading to the 22.5m x 10.9m viewing platform |
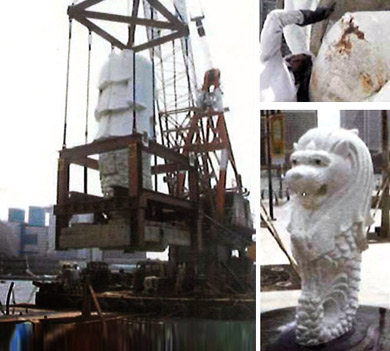 |
| Relocation and restoration of the Merlion and cub employing protective engineering techniques. |
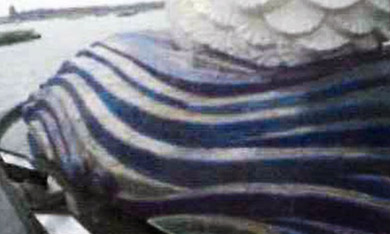 |
| Glass waveform fabricated to sculptured design |
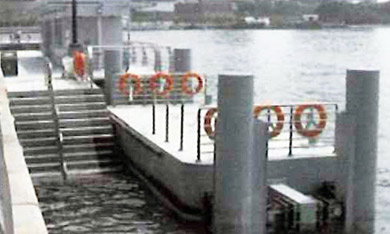 |
| Cruise landing with a 8m x 3.5m x 1.5m floating platform |
| Some Features |
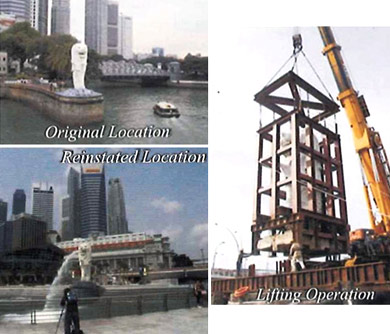 |
| Heavy Lifting The 70-ton Merlion was lifted with its base underpinned by a 20-ton caged lifting system that was designed for safe barge transport and multiple lifting operations including lifting over a bridge. The Merlion was reinstated intact in its exact prescribed position and orientation. |
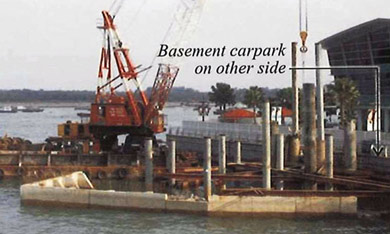 |
| Monitored Piling As 73 spun piles had to be driven in very close proximity to a seawall with an existing basement carpark on the other side, many precautionary measures were adopted. |
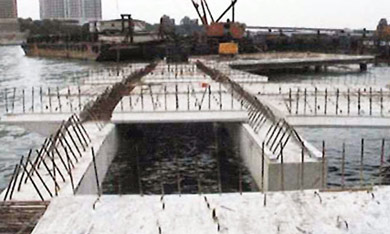 |
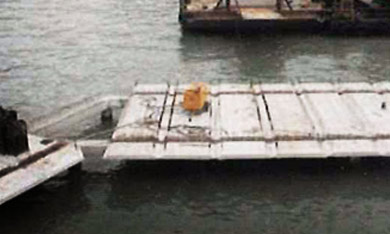 |
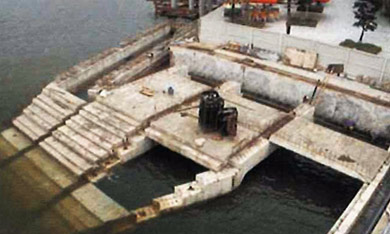 |
| Precast components predominantly used throughout the project |
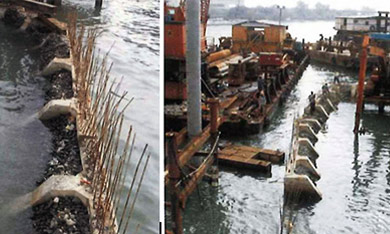 |
| Large L-Blocks Each 8m high & weighing 70-ton, formed the retaining wall for the reclaimed land. |
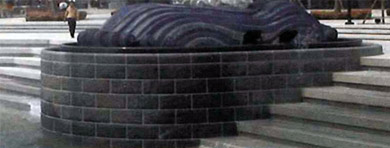 |
| Stoneworks Included tight fitting curved pieces |
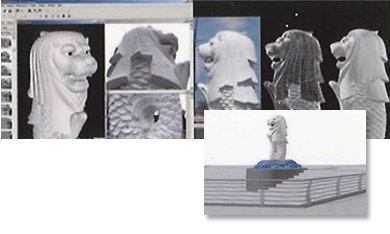 |
| Digital Technologies Provided the documentation, visualization and analyses |
| Back to top |